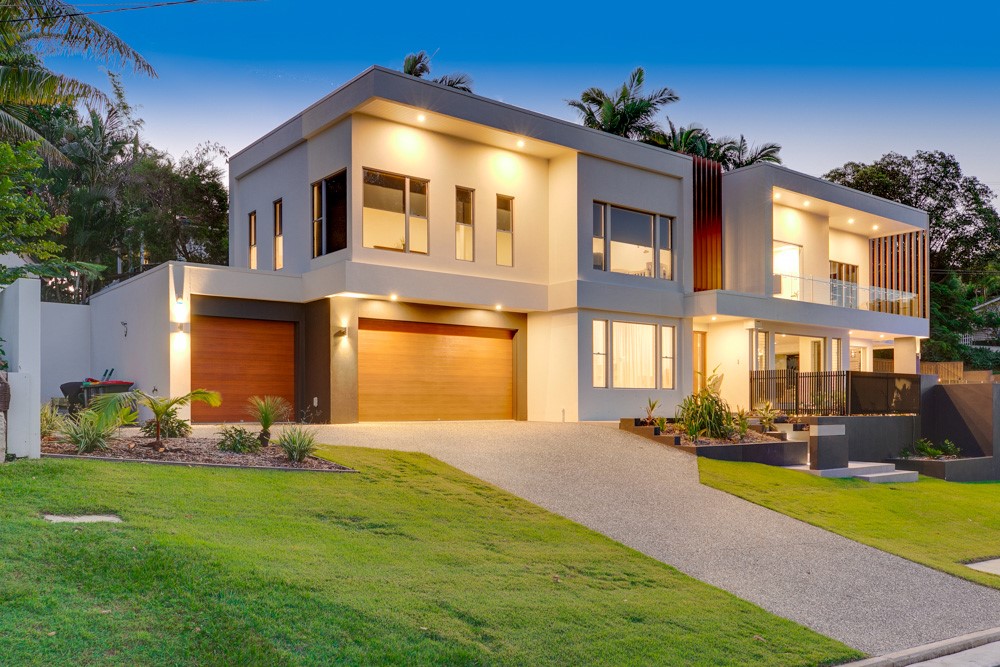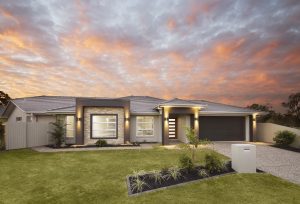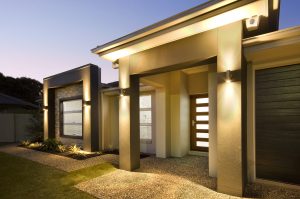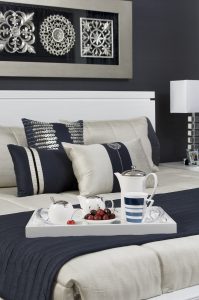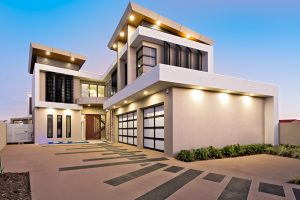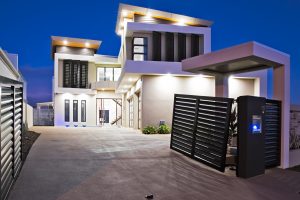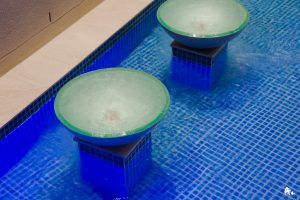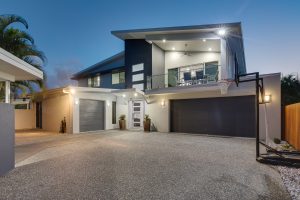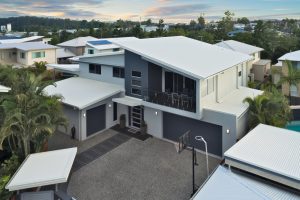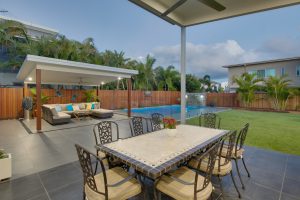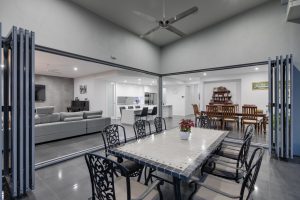The owners of this beautiful custom-built home in Alderley had spent 18 months with another home builder trying to force an inflexible design onto a challenging block. They had to work through the sales consultant, who would take conversations back to unseen engineers and architects. The list of variations, compromises and extra costs that came back from the salesperson lengthened every month.
Because we’re a custom builder, the couple were able to start from a fresh page with us—starting from the block and designing the house, not the other way round.
They were guided directly by the designer and the builder working in partnership. We were always available to answer questions quickly. And when you’re on the phone directly to the builder, you can find out immediately if something’s possible.
The process was what the owners had wanted in the first place. More importantly, the result was their perfect home, custom built at a price comparable to the project home but at a higher quality.
The result is a modern family home with exceptional detailing and a fabulous flow from the kitchen and open living space to the alfresco area, garden and pool.
What the pictures don’t show is the design and work that went into building the house on soft soil. The engineering beneath the surface called for significant earthworks and extra reinforcement, including screw piers.
Another area where the executive owners benefited from the flexibility of custom home building was during construction. We were able to move two internal walls after they walked through the site and realised they’d like more space in those areas. We do our very best to accommodate our customers’ wishes, whatever the stage of the project.

