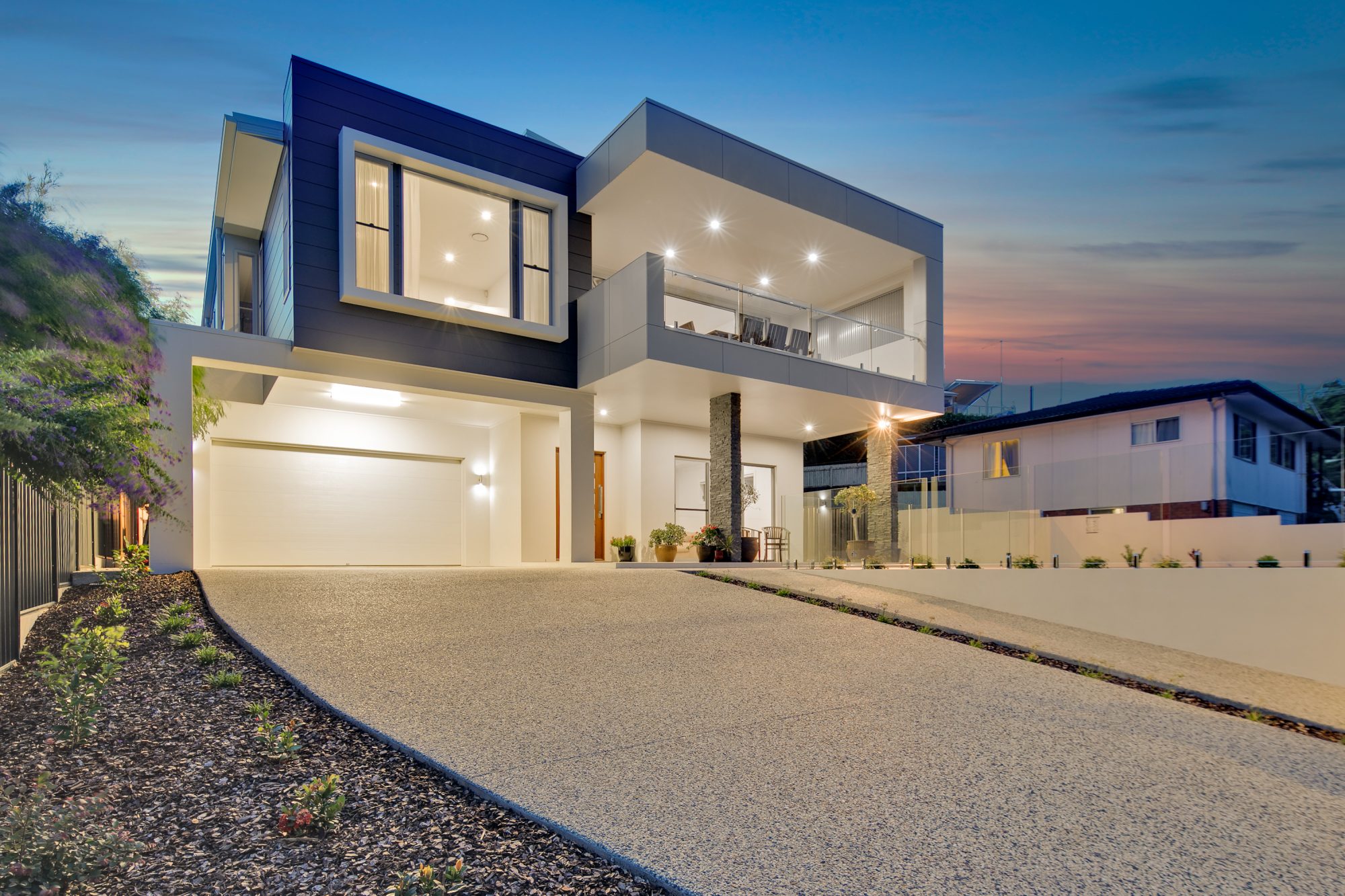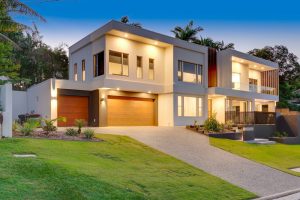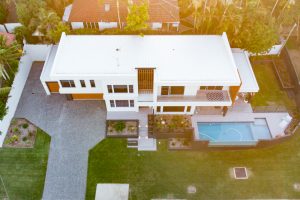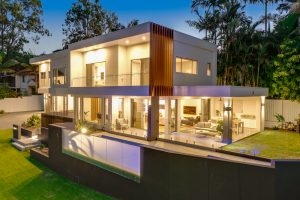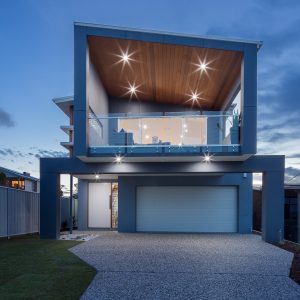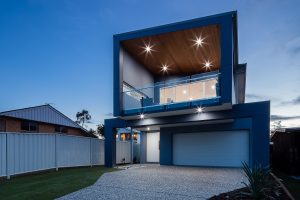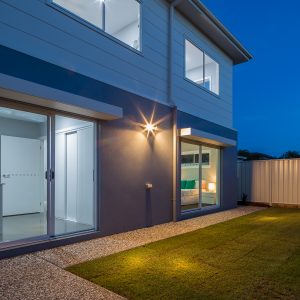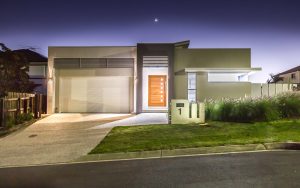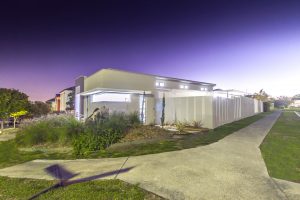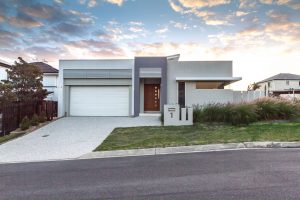This 459m2 amazing home designed for a sloping block, split over three levels with water views. Open the front door to an amazing entry that’s just over 2 meters wide. The open tread stairs with pinfixed frameless glass and stainless steel handrail promotes the openness of the space. The Rumpus Room, with its own built in bar, are featured on this level which opens out onto the large in ground pool. This level also has two large bedrooms, bathroom and powder room which are set up for teenage kids. The large Media is situated up four steps at the back on this level with access to the rear deck.
Whilst walking up the open tread stairs, your eye is drawn to a feature timber screen at the top, which also adds separation to the hallway. The large master suite comprises of large WIR and Ensuite complete with freestanding tub. This top level also has a study (or Bedroom 5), Bedroom 2 with its own private deck, a huge laundry, an open plan kitchen, dining and family room which flow onto a large alfresco deck at the front of the property.

