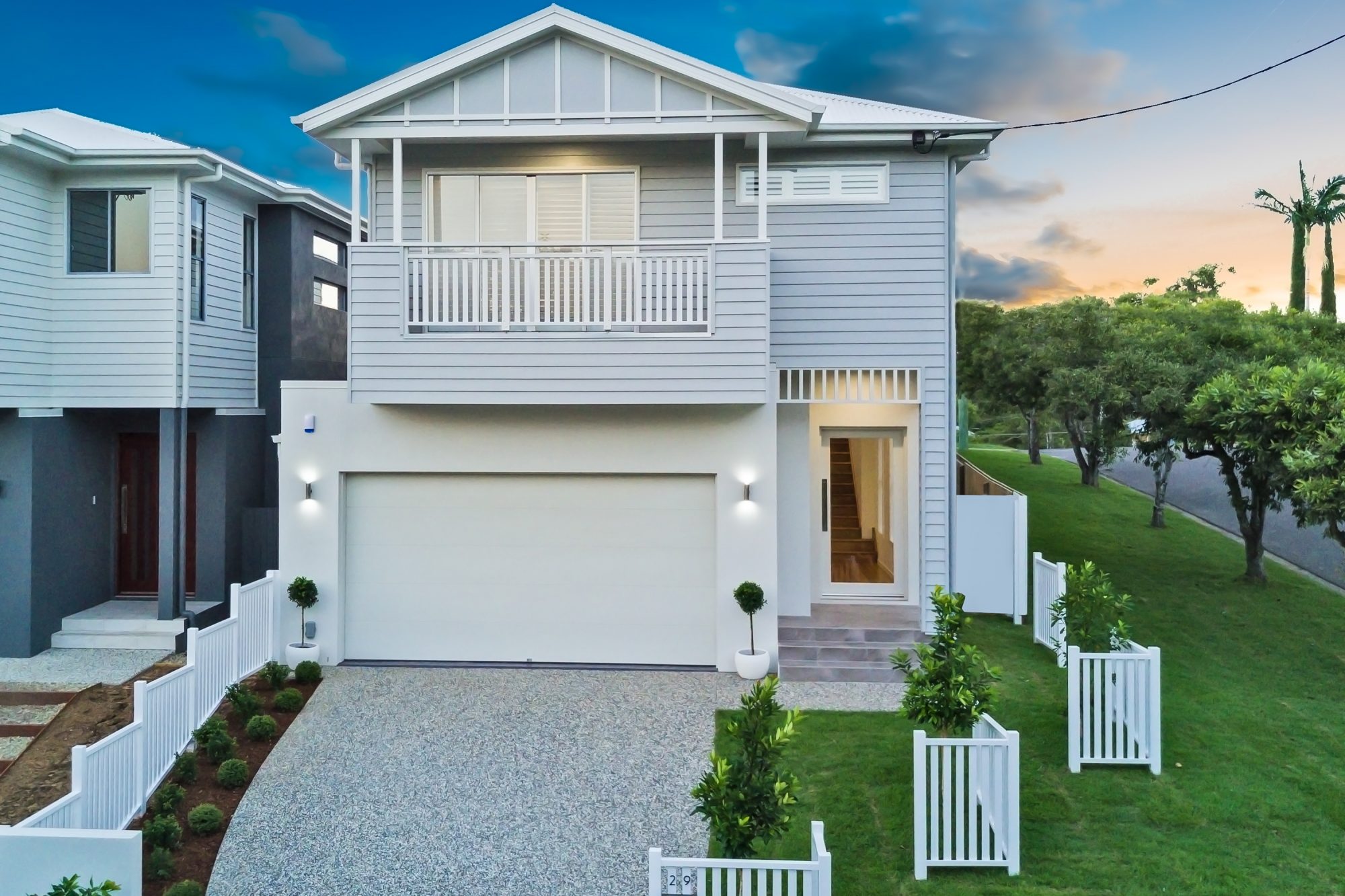Architecturally designed for a sloping block this 299m2 of gorgeous Hamptons style home boasts open plan Living, Dining and Kitchen with Media (or 5th Bedroom) and full bathroom on the ground floor. Large Stacker doors open to the large free flowing Alfresco complete with built in BBQ which overlooks the lap pool. The upper level consists of 4 bedrooms, 2 and 1/2 bathrooms and Living/family room. The Master Suite perfect for when the parents want to escape, has its own private balcony, large WIR, Ensuite with separate toilet and Large walk in shower.
Let us build your dream home.
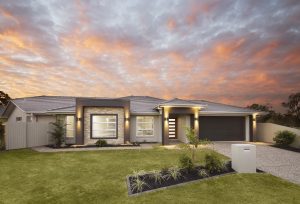

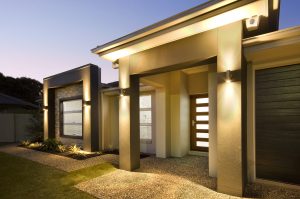
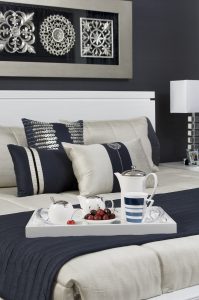
Delta
This beautiful custom home was one of five house and land packages we built to raise funds for the...
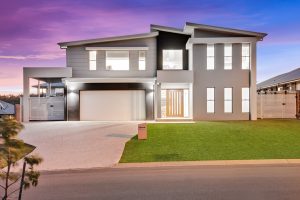

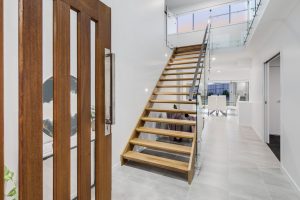
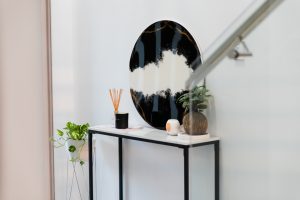
Beaumont
This custom build for a young couple in Mount Cotton incorporates features designed for the family they were planning...
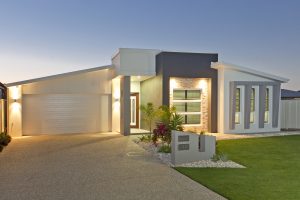

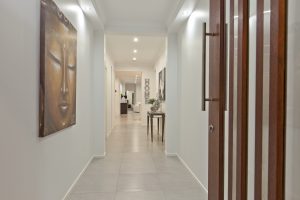
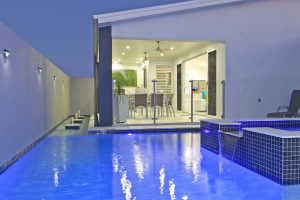
Galetea
This ultra-modern lowset home has an inviting front Façade, with skillion and parapet roofing, a mix of face brick, render...

